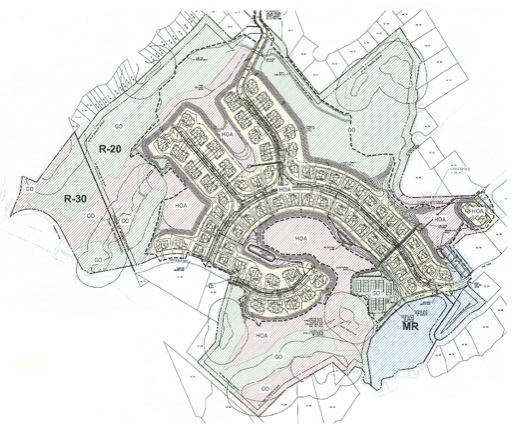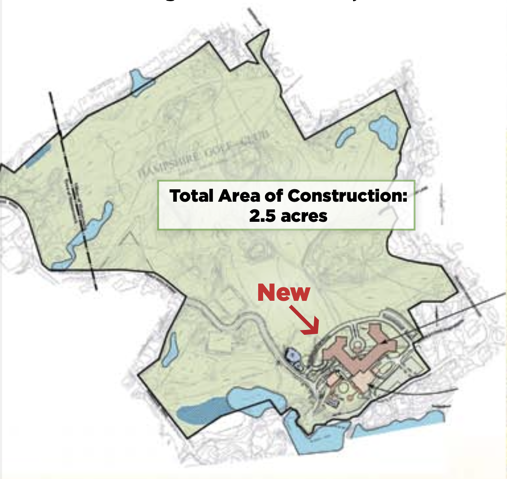
As of Right Single Family Home Plan (2015)

Original Condo Plan (2013)
In 2010, after nearly a century of operations, Hampshire Country Club was forced to close due to financial troubles exacerbated by declining membership. The Club’s struggles reflected the challenges faced by many private country clubs nationwide and in Westchester. As a result, these clubs have been forced to evaluate alternatives to remain financially viable.
Westport Capital Partners and New World Realty Advisors acquired Hampshire that year and set about preparing their vision to revitalize the club with responsible development of the Village’s largest tract of private property.
Hampshire has always been zoned for single-family housing. In 2009, while contemplating its own bid for the Hampshire property, the Village Board hired BFJ, a respected land use planner, to evaluate how many residences could be built on the property. BFJ concluded that somewhere between 105 and 110 units could be built on the property.
Responding to the Village’s recommendation, in 2015, Hampshire proposed 105 units—44 single-family homes (approximately 5,000 square feet) and 61 townhouses (between approximately 2,000 and 4,100 square feet) across 95 acres—far fewer than the 205 units permitted by R-20 zoning regulations and well within residential density requirements. This plan fully complies with the Village of Mamaroneck’s R-20 zoning and does not require any zoning amendments or other changes in Village laws. As seen in the illustration (above left), this plan impacts much of Hampshire’s property, reducing the club’s golf course from 18 holes to nine.
It’s important to remember that Hampshire’s owners initially sought a better alternative in 2013, with a goal to limit property development, keep the 18-hole golf course and clubhouse intact, minimize student enrollment and maximize the preservation of approximately 90 acres of open space.
This alternative plan called for transforming a small portion of the property—about one acre around existing parking lots/roads—into 121 luxury condominium units within an efficient, architecturally compatible, low-rise condominium building clustered adjacent to the clubhouse. The proposed condo building would be virtually unseen by the surrounding neighborhood and would not be at all visible from the water and, therefore, would have absolutely no impact on the Marine Recreation Zone. In fact, the only way anyone—residents, members or guests—could see the condo structure would be if they were physically on site.
While this plan requires a zoning amendment, it is encouraged under the Village Comprehensive Plan. It would:
- preserve 90% of the Site as Open Space in perpetuity, which is nearly 300% more than recommended in the Comprehensive Plan.
- have 50% less floor area than envisioned under the Comprehensive Plan.
- be developed in an area that is not prone to flooding. The condos would help protect storm surges from hitting the surrounding neighborhood and, for the first time, provide a safe way for other residents in Orienta to get out in the event of a storm.
| CONDO PLAN WOULD MEAN: | CURRENT ZONING WOULD MEAN: |
| 121 high-end luxury condominiums age restricted to 55+ | 106 Single Family Homes and Townhouses, ranging from 2,000 to 5,000 square feet |
| A maximum of 20 children added to our schools | 150 more children added to schools |
| Preservation of over 90 acres of open space in perpetuity | Preservation of only 26 acres of open space |
| Preservation of over 125 local jobs | Elimination of 125 local jobs |
| Fewer than 60 vehicular trips daily during peak times, according to traffic studies | 108 net new vehicular trips daily during peak hours, according to traffic studies |
| All roads would be privately maintained | A mile of new Village roads would be maintained |
| Preservation of the Club and 18-hole Golf Course | A reduction of the golf course to 9 holes |
| Total square footage of development would be 174,000 square feet | Total square footage of development would be 689,000 square feet |
Due to Hampshire’s size, location and current uses, the property presents a unique opportunity to address several challenges the Village and the greater Mamaroneck/Larchmont community face today, such as severe overcrowding in the Mamaroneck School District. No other property in the Village, including all the other clubs and boat yards along the harbor, could accommodate new school facilities, new 55+ housing and an 18-hole golf course. Regardless of the zoning adopted for Hampshire’s 106 acres, it could not be held out as “precedent” or “spot zoning” by another landowner in the Village to support new uses because there are so many unique features of this site that could not be applied elsewhere in the Village.
Ultimately, these beautifully designed, eco-friendly condominiums are meant to subsidize the Club’s operations — a model that has been proven to work around the country — and provide a wide range of benefits with minimal impact on the region and our community.
“…And you should note I would not care if those condos were built. I live way, way, way, away. If it were a choice between the 105 homes and the condos, I would say to you in an instant the condos are right.”
Celia Felsher, at the Mamaroneck School Board Public Q&A Session held on 6/13/2023.
